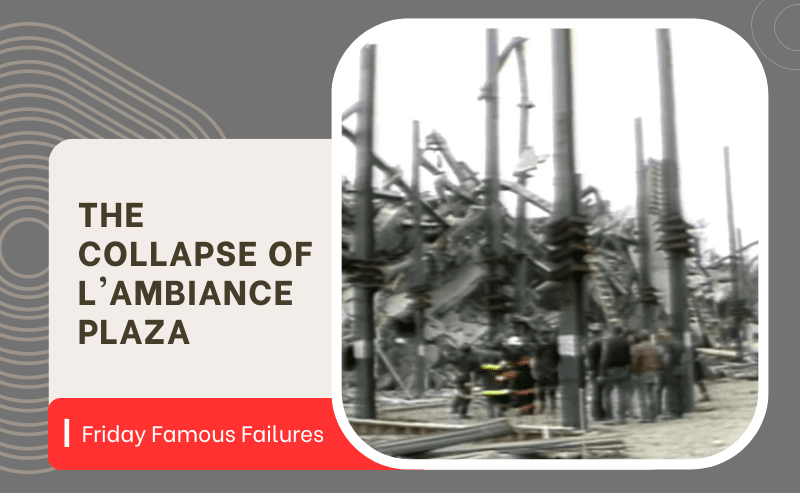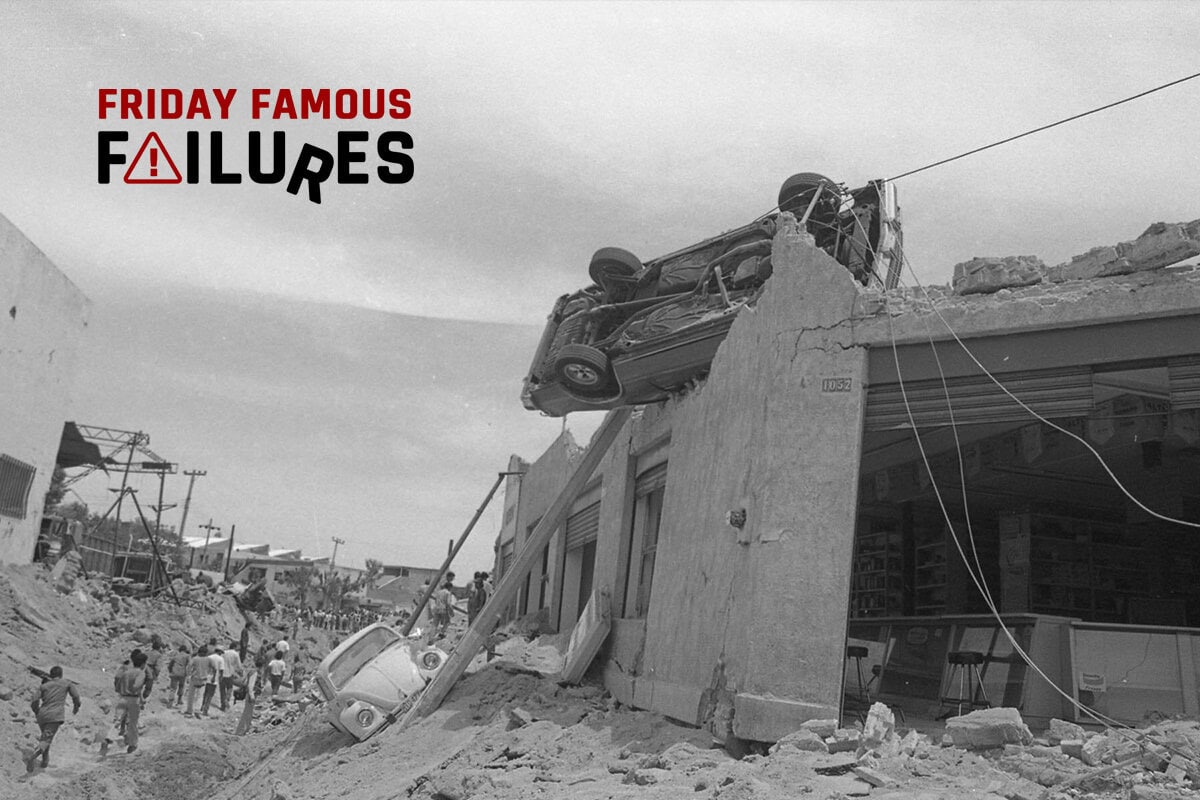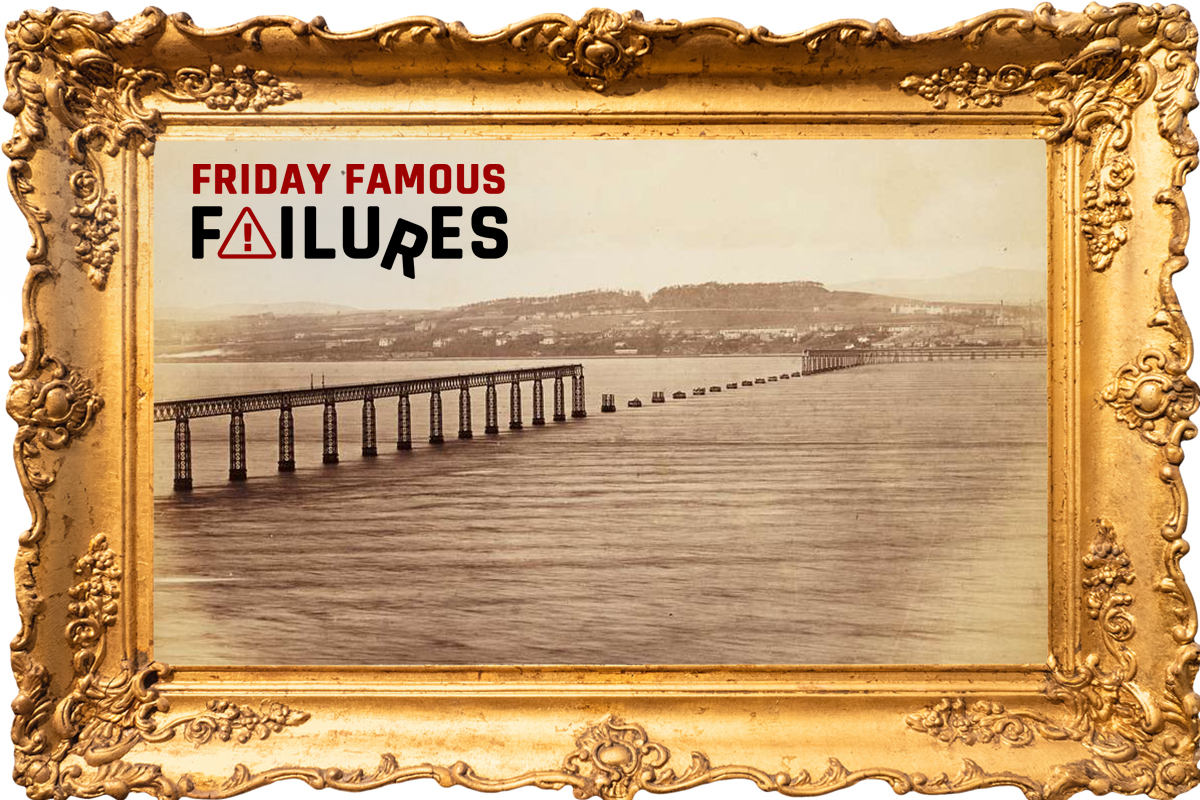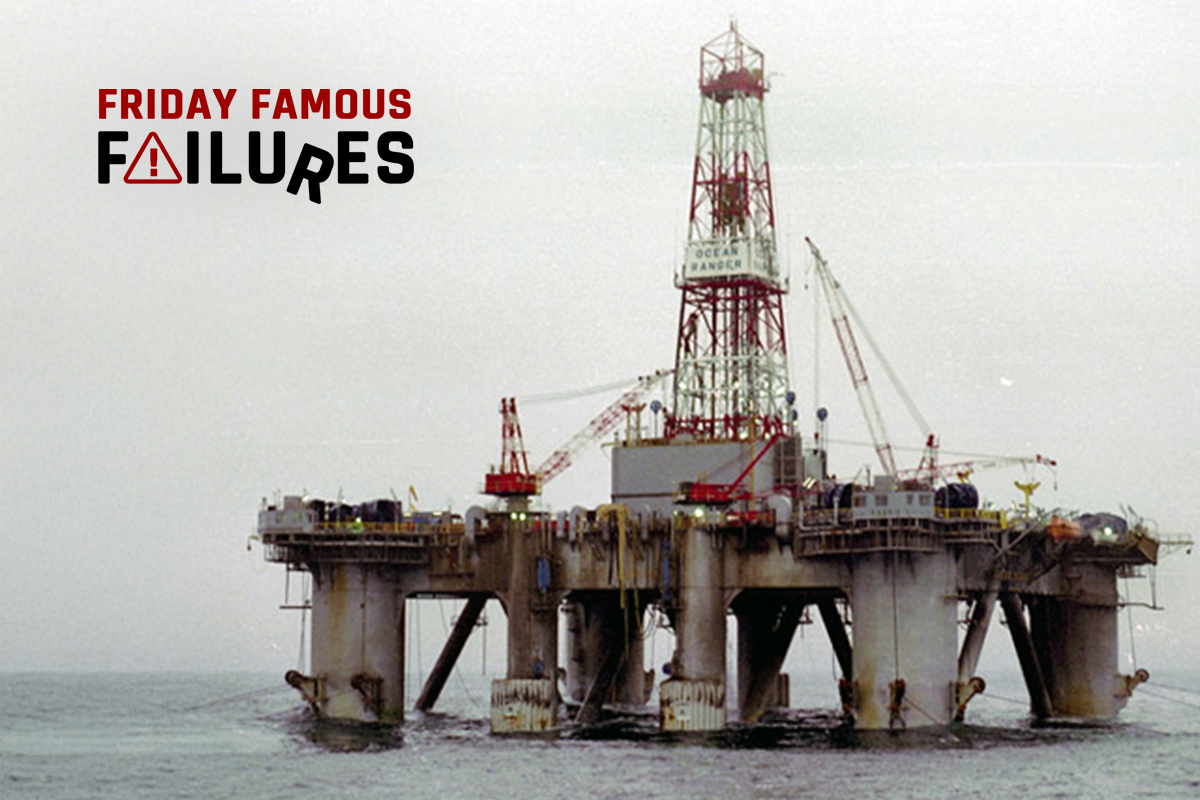April 23, 2022 marked the 35th anniversary of the collapse of L’Ambiance Plaza in Bridgeport, Connecticut. Situated at the corner of Washington Avenue in the business district, the site was intended to be the future home of a $17.5 million complex.
Efforts on the afternoon of April 23, 1987 focused on laying concrete slabs for the floors of a 16-story residential building, using a method known as the lift-slab. But at 1:36pm, a slab slipped, setting off a cascade that sent the slabs pancaking onto the workers below. Seven completed floors of the building’s structure toppled inward, crumbling into a pile of debris and dust. Twenty-seven workers and one teenager who was working at the site with his father were killed. Twenty-two others were injured.
The lift-slab method of construction is a technique widely employed by Texstar, the L’Ambiance Plaza project’s main contractor. In this building style, workers pour concrete floor slabs in layers on the ground and then raise them using hydraulic jacks. The slabs then get fastened onto a building’s vertical steel columns.
In accordance with this technique, the floor slabs for all 16 levels of L’Ambiance Plaza were constructed on the ground, one on top of the other, with bond breakers between them. Then, packages of two or three slabs were lifted into temporary position by a hydraulic lifting apparatus and were held in place by steel wedges. This hydraulic lifting apparatus consisted of a hydraulic jack on top of each column with a pair of lifting rods extending down to lifting collars that were cast in the slab. Once the slabs were positioned correctly, they were permanently attached to the steel columns.
Two shear walls in each tower were to provide lateral resistance for the completed building on all but the top two floors. Those two floors depended on the rigid joints between the steel columns and the concrete slabs for their stability. Since the shear wall played such an indispensable role in the lateral stability of the building, the structural drawings specified that during construction, the shear walls should be within three floors of the lifted slabs.
At the time of collapse, the building was a little more than halfway completed. In the west tower, the ninth, tenth, and eleventh floor slab package was parked in stage IV directly under the twelfth floor and roof package. The shear walls were about five levels below the lifted slabs. The workmen were tacking welding wedges under the ninth, tenth, and eleventh floor package to temporarily hold them into position when they heard a loud metallic sound followed by rumbling. Kennth Shepard, an ironworker who was installing wedges at the time, looked up to see the slab over him “cracking like ice breaking.”
Suddenly, the slab fell onto the slab below it, which was unable to support the added weight, and, in turn, fell. Then the entire structure collapsed, first the west tower and then the east tower, in 5 seconds — only 2.5 seconds longer than it would have taken an object to free fall from that height.
To ensure the safety of the workers during this process, the American National Standards Institute of the Occupational Safety and Health Administration (OSHA) established standards that required the lifting system be capable of carrying 2.5 times more than the anticipated load. A major point of controversy in the immediate aftermath of the tragedy centered upon claims that Texstar had failed to adhere to that standard.
Theories About the Cause of the L’Ambiance Plaza Collapse
Immediately following the collapse, several theories emerged as to the cause of the failure. One proposed that failure was possibly due to high concrete stresses on the floor slabs by the placement process, resulting in cracking and ending in a type of punch-through failure. Another theory, spawned by those who observed the failure, suggested that the collapse was preventable and that it highlighted the deficiencies of the lift-slab construction technique.
In the weeks and months that followed the accident, a number of additional theories emerged as to the cause of the collapse. These theories included catastrophic failure due to a bent support column, an improper alignment of the columns, cracks in the concrete layers, improper curing of the concrete, and a malfunctioning hydraulic lift. But others suspected that carelessness, as well as the building design itself (which had been modeled on 13 other structures built in Connecticut since the early 1970s), ultimately deserved the blame.
The collapse prompted a major nationwide federal investigation into lift-slab construction as well as a temporary moratorium on its use in Connecticut. After studying the various causes of the collapse, the United States Labor Department (which oversees OHSA) referred the case, and the operations of the Texstar company, to the Justice Department for possible criminal prosecution.
In accordance with federal law, the department investigated whether Texstar had willingly failed to comply with safety standards, was indifferent or had a careless disregard for employees’ safety. If found guilty, the charge would have carried a misdemeanor conviction punishable with jail terms of up to six months and fines of up to $10,000 for individuals and $20,000 for the corporation.
In the end, the federal prosecutor in Connecticut recommended that no charges be filed, stating that there was insufficient evidence on which to bring forth a formidable claim. By November of the following year, mediators met with over 100 lawyers that represented the victims’ families and the various contractors and subcontractors, and brokered a compensatory deal. The mediation resulted in a $41 million settlement of all legal claims.
The legal settlement prematurely ended all investigations of the disaster. Consequently, the exact cause of the collapse has never been established. The building had a number of deficiencies, any one of which could have triggered the collapse. The question, however, remains which one of those failed first, triggering the rest of the failures, and, ultimately, total collapse.
There are five competing theories as to the trigger:
Theory 1: National Bureau of Standards (NBS) – An overloaded steel angle welded to a shearhead arm channel deformed, causing the jack rod and lifting nut to slip out and the collapse to begin.
Theory 2: Thornton-Tomasetti Engineers (T-T) – The instability of the wedges holding the twelfth floor and roof package caused the collapse.
Theory 3: Schupack Suarez Engineers, Inc. (SSE) – The improper design of the post tensioning tendons caused the collapse.
Theory 4: Occupational Safety and Health Administration (OSHA) – Questionable weld details and substandard welds could have caused the collapse.
Theory 5: Failure Analysis Associates, Inc. (FaAA) The sensitivity of L’Ambiance Plaza to lateral displacement caused its collapse.
Lateral loading and displacement could have caused the slab to lift off one of its wedges, which would have rendered the structure laterally flexible. The FaAA used 3-D computer modeling (ANSYS) and nonlinear stability modeling to study this phenomenon. Their investigation and analysis led them to the conclusion that the towers’ sensitivity to lateral displacement caused the collapse. While the FaAA acknowledges that another mechanism could have triggered the lateral displacement, they believe that lateral jacking provided sufficient displacement to initiate the collapse.
Following the tragedy, the lift-slab method was banned in Connecticut and additional safety measures were put into place for workers. A four-story affordable apartment building, Renaissance Plaza, was later built on the former L’Ambiance Plaza spot. Today, a statue commemorates those who were killed and injured in the collapse.









It says that the shear walls had to be within 3 floors, and when the last floor was placed, there were 5 floors above the sheer walls. The side walls must have bowed out from the lateral stress and the upper floor dropped.
Very sad thing. Why did Building Inspection let this continue when the sheer walls were not in place?
I am not an expert in this discipline but have a MS in structural engr. I must be missing something important here to wit: If all the slabs were built on the ground separated by bond breakers, then how do they lift them in place if they do not start at the top floor? I am assuming the slabs were built within the footprint of the columns per se. Maybe that is what is wrong with my assumption? I would have specified tht the shear walls be built and in place prior to…..prior to any lifting. The act of lifting would put a lot of stress on the columns and cause movement to some degree. thanks for any enlightenment.
With so much uncertainty resulting in the explanation of the cause of failure, Connecticut’s response to no longer allow this form of structure was the best solution until such time as this form of construction can eliminate the listed potential causes of the failure.
It is not Building Inspection’s authority to monitor construction. They are responsible to verify compliance with code requirements.
Evidently they build them on ground in reverse order.
?
In my opinion the cause of the collapse was not installing the shear walls as required by the E.O.R which would have limited the columns to sway.
Why weren’t the shear walls where they needed to be? That’s the first smoking gun. Sounds like gross negligence on the builder…….and probably someone was pushing a timeline real hard!!!!!
I remember this event, however I was not aware of the dangerous techniques utilized. At the time of the collapse, my boss had a brother who owned the firm supplying rebar, and this was one of his projects. As soon as it happened his brother was worried that his firm may have provided deficient rebar and checked out calculations, certifications, etc. Fortunately, nothing came back to put blame / responsibility on him.